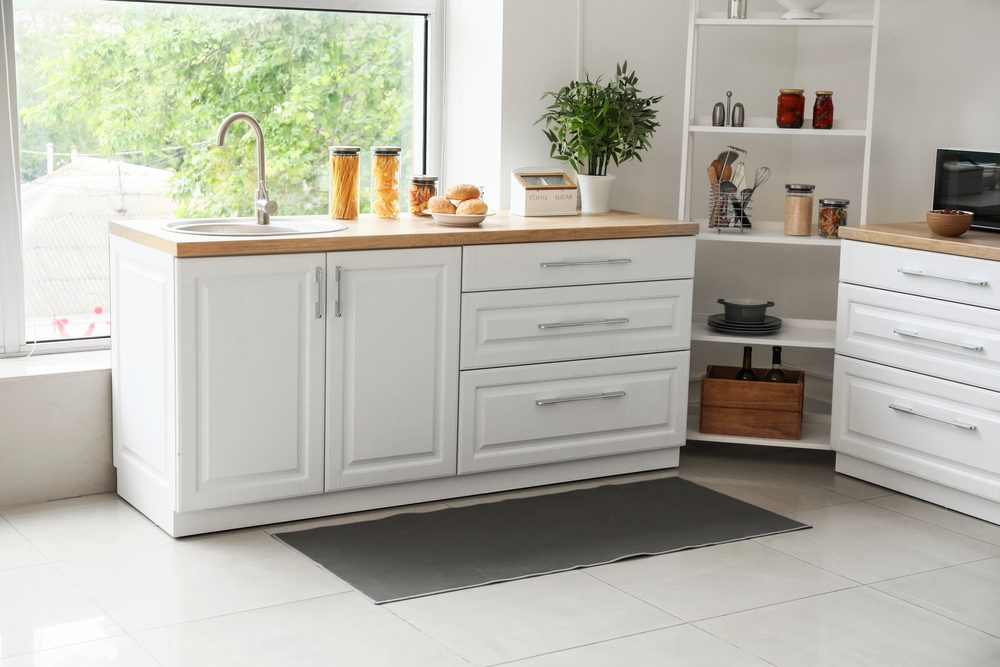
Is Your Window In An Odd Spot?
When you’re renovating a kitchen in an older home, the reality is often awkward corners, windows that seem to break up wall space, and angled ceilings or ones with height differences.
Working with kitchens that start as anything but a blank canvas makes for some of the most common kitchen design challenges.
This can include finding space for tall elements like the fridge, a confusing flow between work zones, underutilized corners, and needing more storage.
How To Solve This: Rather than turning your kitchen design into a construction zone to remove a window, you should consider adjusting the window height just a bit to fit your counter space under it.










What about UNDER the sink for trash and recycling? I designed kitchens for years, and the space under the sink is not desirable for food or appliance storage, so use it for trash and garbage. As usual, my sink has two doors beneath it. I mounted a bin to the inside of one door to hold a trash bag, and a pull-out bin behind the other door for recycling.