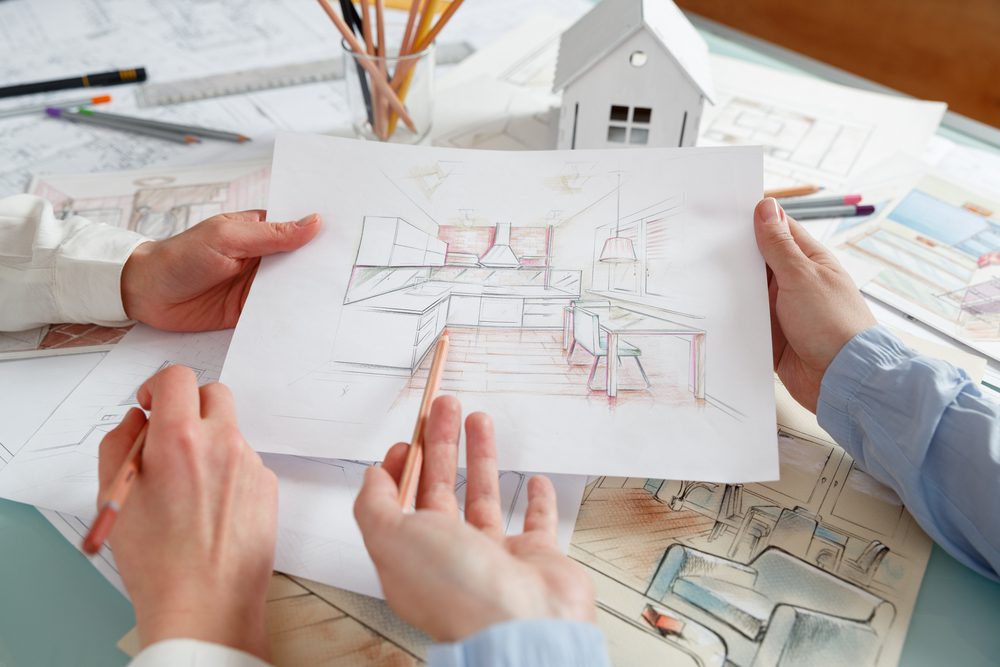
Poor Layout
A kitchen should be able to function correctly, but it should also look good too. Without proper research and planning, the layout can be a more significant nuisance than one might think.
It makes your workspace hard to use and your workflow chaotic in case one or more individuals are in the kitchen with you. So to avoid that, you should assess your lifestyle.
Consider the number of people in your home, who cooks, and your preferred cooking style, and then choose a U-shaped, G-shaped, or L-shaped kitchen layout.
How To Solve This: Larger appliances like the fridge, sink, oven, and dishwasher, along with any cabinets, should be placed close to the cook for easier use.
But leave adequate space for doors and drawers to open comfortably. Also, choose a fridge that’s not too deep for the cabinetry, making it stick out beyond the edge.

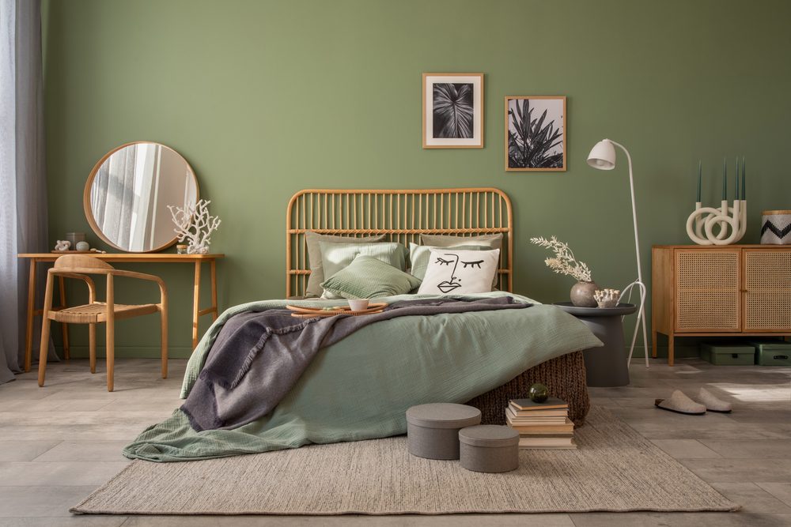
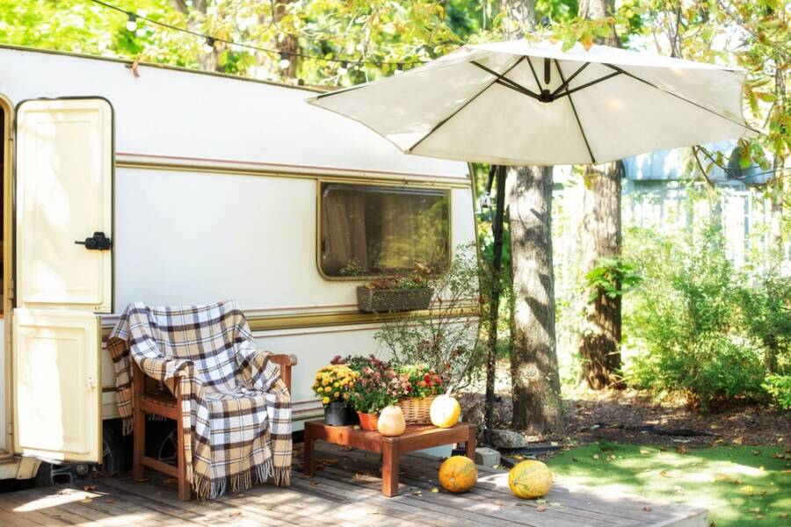
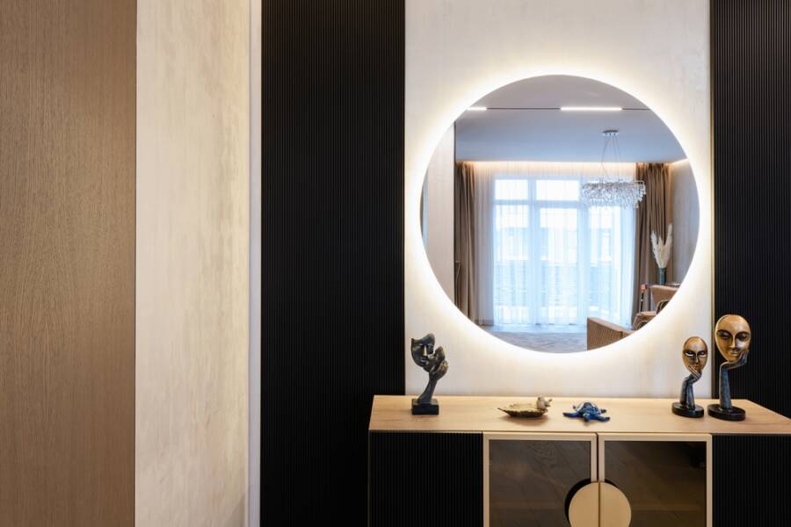
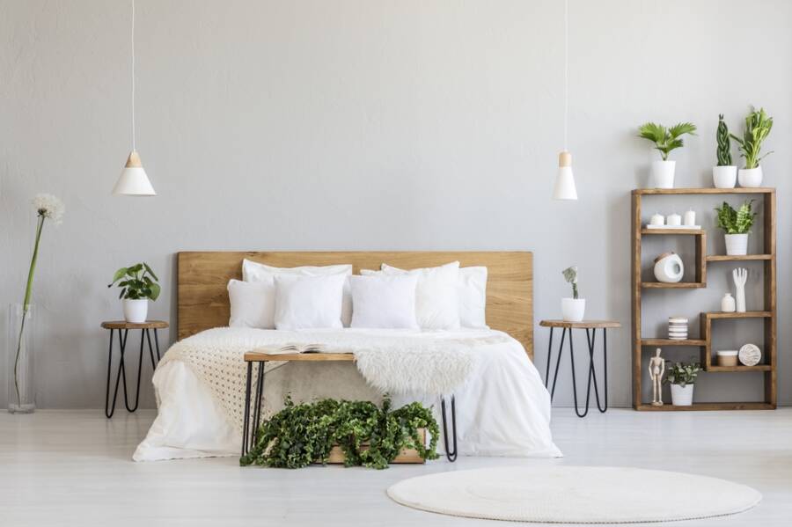
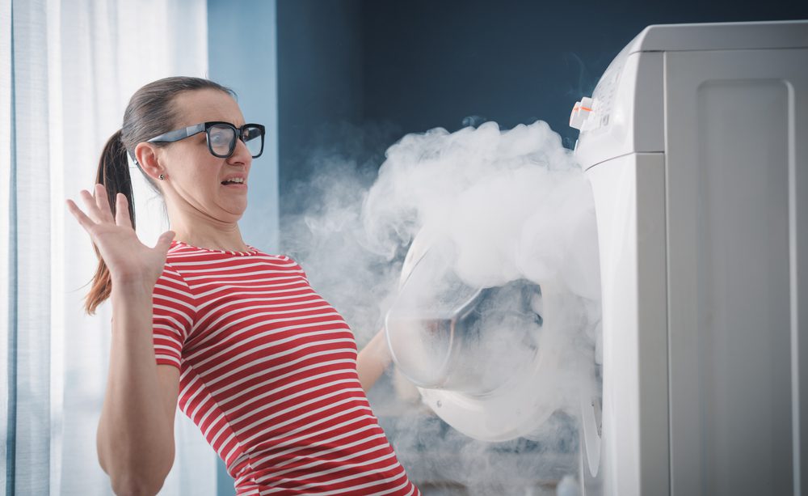
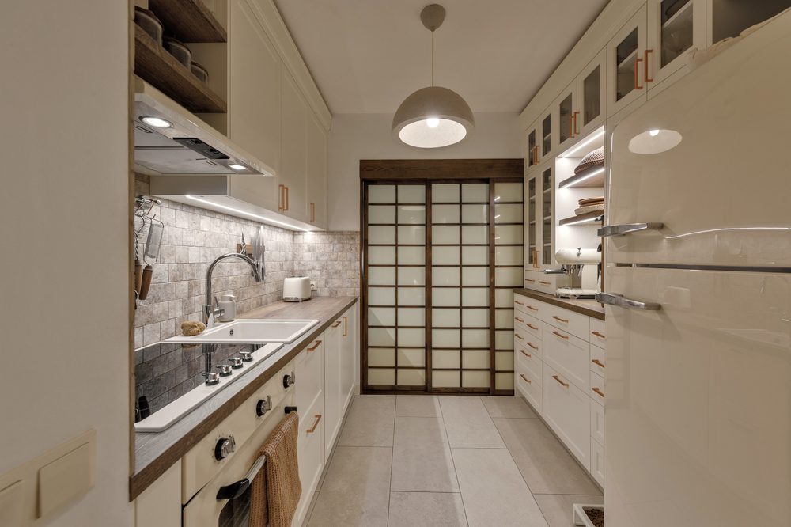
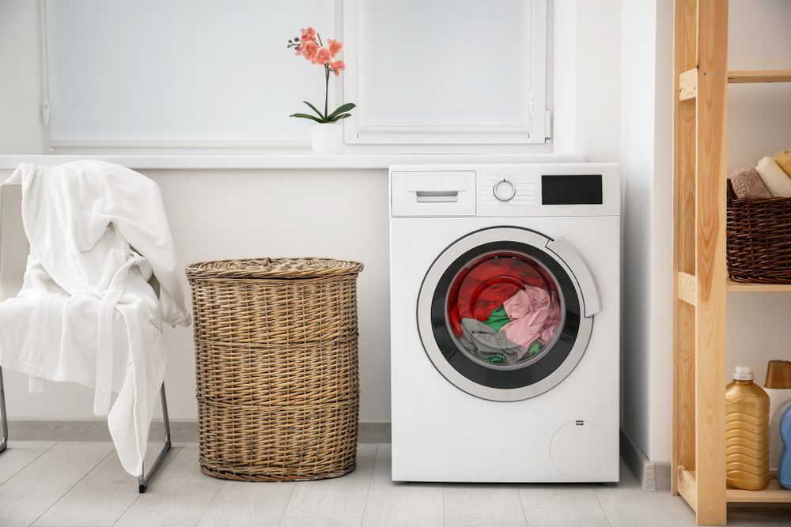
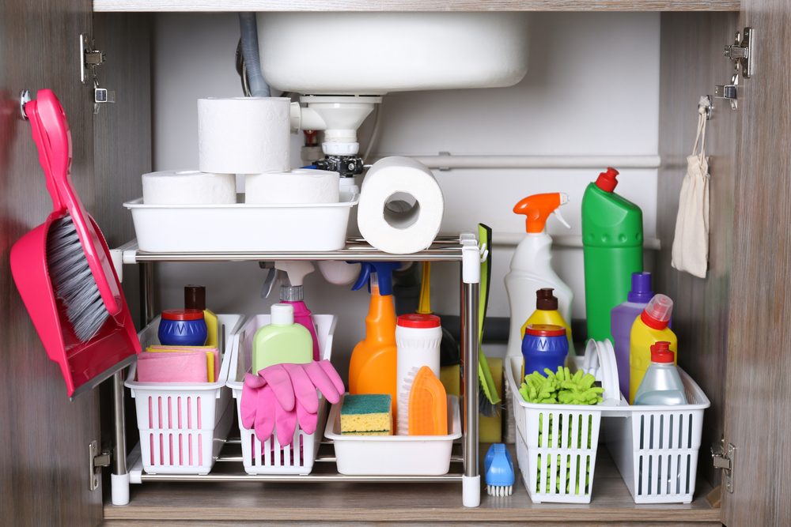
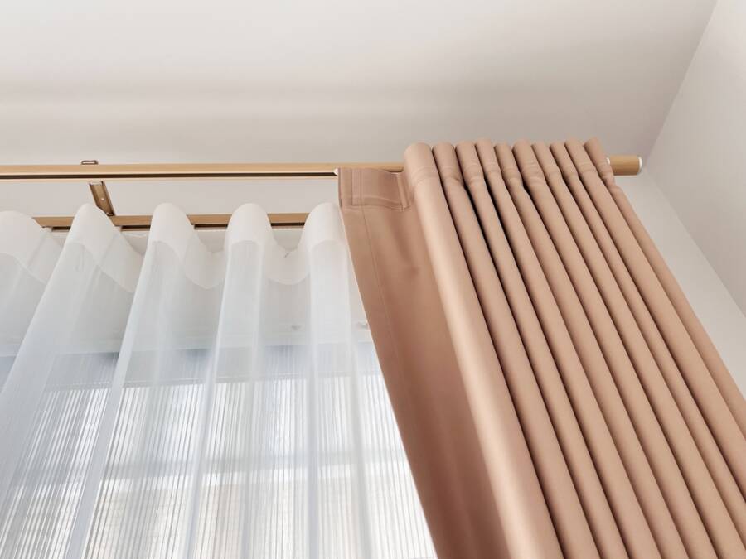
What about UNDER the sink for trash and recycling? I designed kitchens for years, and the space under the sink is not desirable for food or appliance storage, so use it for trash and garbage. As usual, my sink has two doors beneath it. I mounted a bin to the inside of one door to hold a trash bag, and a pull-out bin behind the other door for recycling.