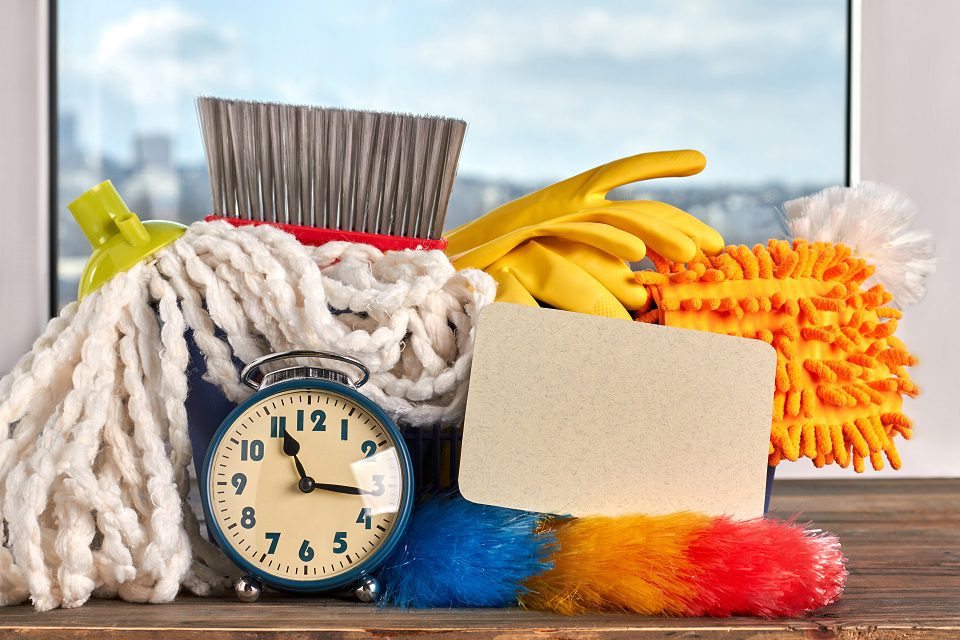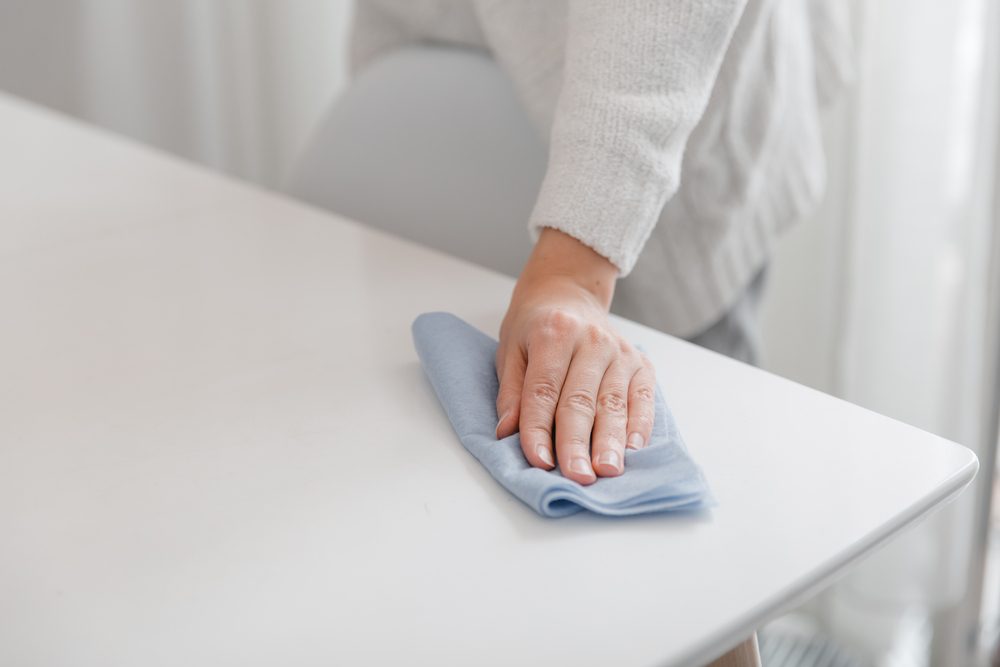
A Few Last Thoughts
To ensure your kitchen design is as efficient as possible, here are a few last tips to keep in mind:
- Budget: Kitchens tend to be the most expensive rooms in your home to remodel. If you decide to undergo this task, remember that designers follow a rule of thumb. The kitchen design is worth about 20% of your home’s value. When redesigning a kitchen, make sure you have the proper budget and that it’s worth it in the end.
- Kitchen Island: We would all love to have a kitchen island in our homes. But do you have adequate space for one in your kitchen designs? Don’t incorporate one into your layout if it doesn’t fit.
- Height: Ensure that your kitchen is designed to meet your height requirements. It can be very awkward if the shelves are too high and you struggle to access them.
- Ventilation: Poorly ventilated kitchen designs will eventually stink up your entire home. And the smell of rotten food isn’t something you want floating around your house. Ensure that your kitchen has the proper ventilation. It will also help extend the shelf-life of your kitchen appliances and reduce indoor heat while cooking during the summer months.
We hope you found this article on common challenges for kitchen designs useful. Be sure to leave us a comment to tell us about some of the challenges you’ve faced with your kitchen design.
And if you liked this article, we also recommend you check out: Trying to Redecorate Your Bathroom? These 6 Tricks Are a Lifesaver










What about UNDER the sink for trash and recycling? I designed kitchens for years, and the space under the sink is not desirable for food or appliance storage, so use it for trash and garbage. As usual, my sink has two doors beneath it. I mounted a bin to the inside of one door to hold a trash bag, and a pull-out bin behind the other door for recycling.