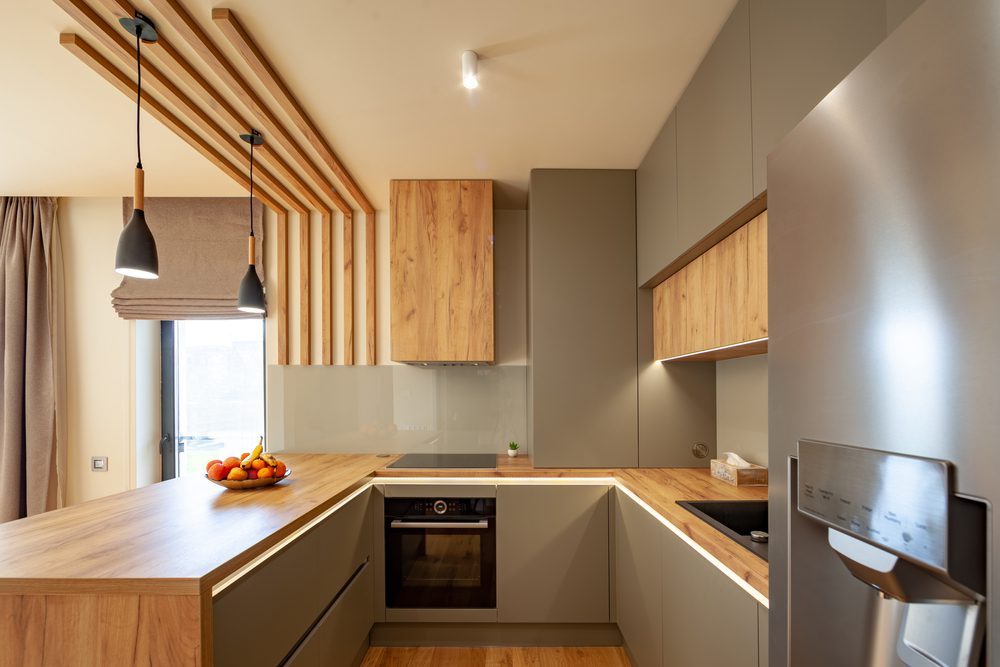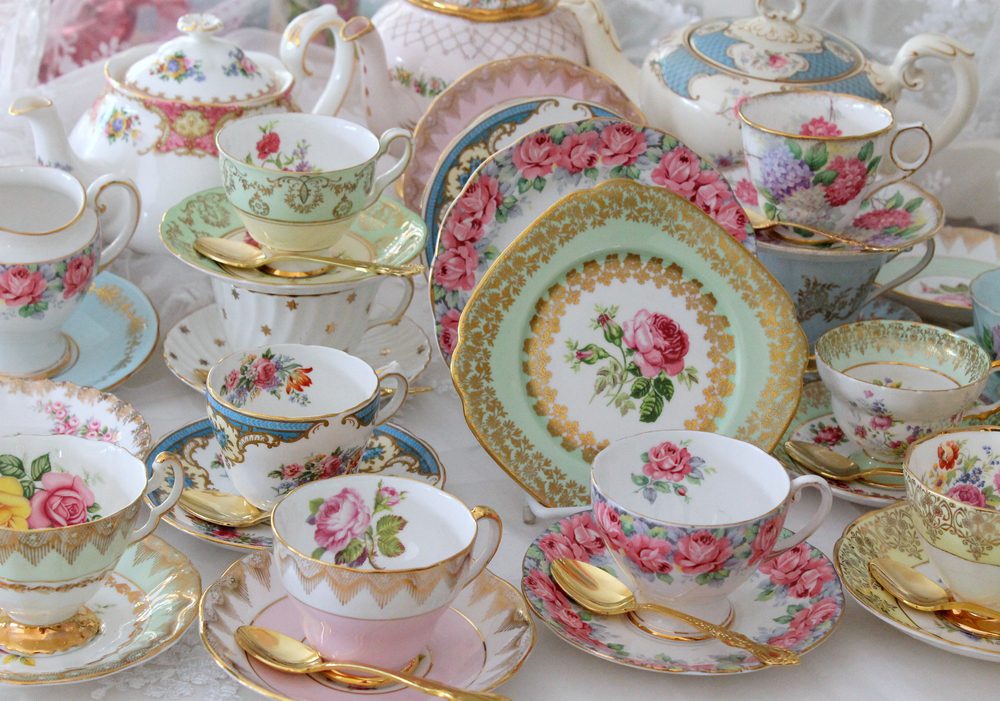
1. U-Shaped Floor Plan
Galley kitchen ideas are doing a great job in small kitchens! A U-shape floor plan simply provides more versatility when it comes to storage ideas since its layout consists of cabinetry spanning around three sides to create a galley between them. This kind of layout removes the need for corner cabinets in favor of exploiting every millimeter of space.
If you’ve always wanted to have a kitchen peninsula, this is the perfect moment to turn your dream into reality! And don’t worry, a U-shape floor plan will still work in a tiny, narrow space.
Tip: Placing the cooker in the peninsula seems to be a life-changer to some folks. It lets you glance out the window or chat with guests without removing your eyes from the stovetop.










Leave a Reply
You must be logged in to post a comment.