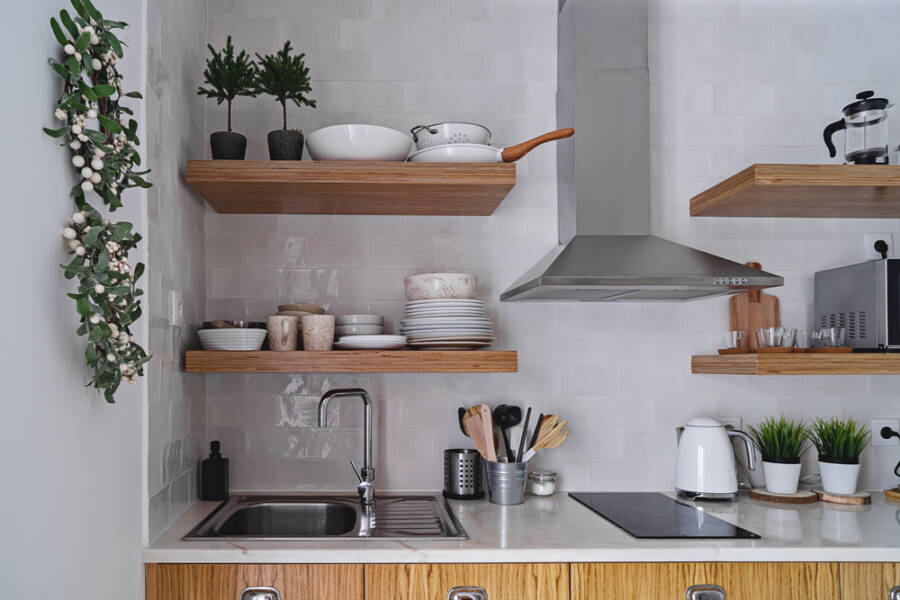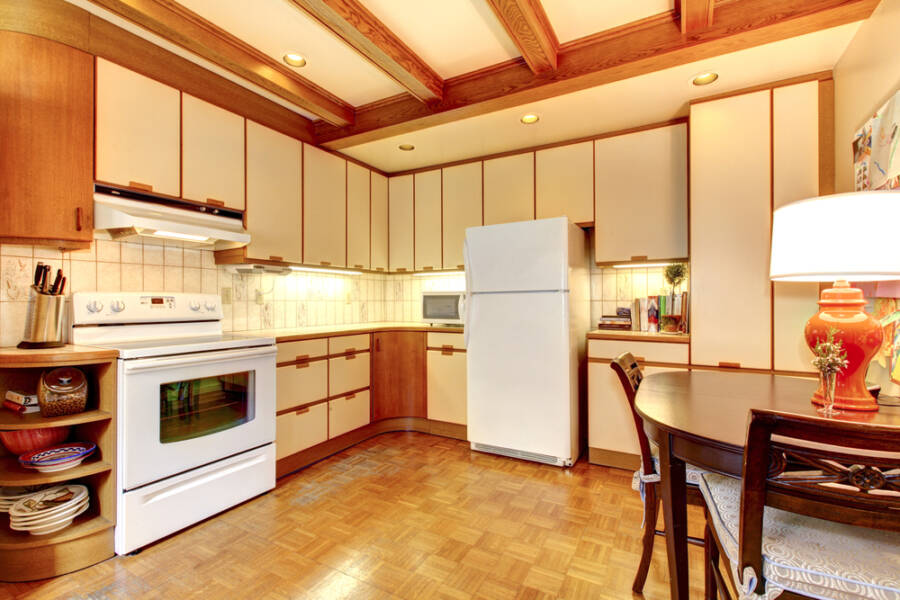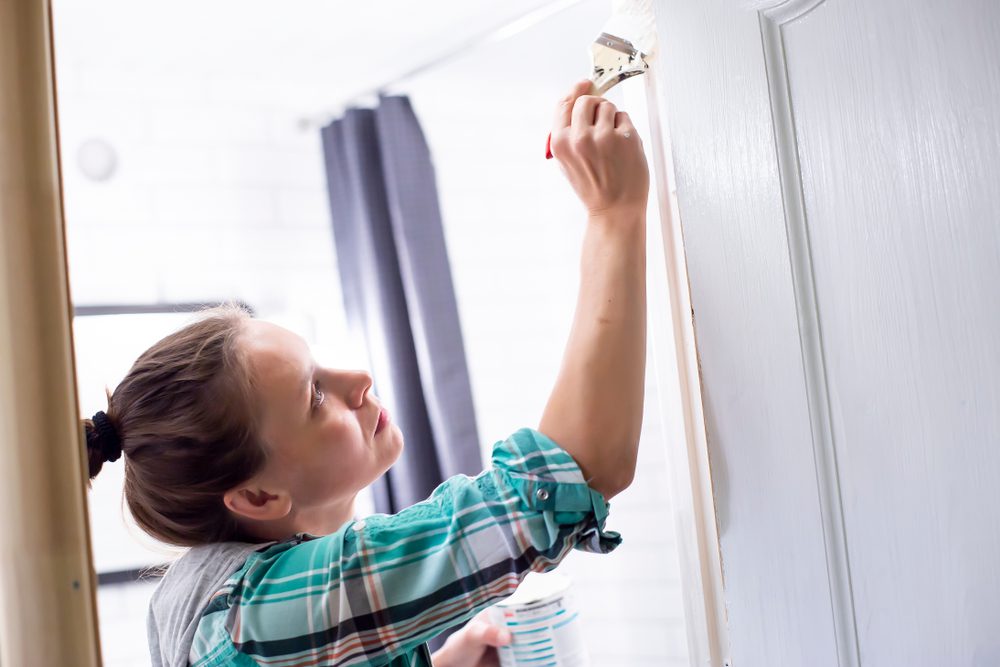
2. Measure up
In order to make the most of a small bathroom and make it comfortable and user-friendly, it’s important to factor in sufficient spacing between fixtures and fittings. Below are some guidelines you can use as a rule of thumb.
The average size of a small bathroom is 120×80 inches; a standard bathroom is 140×100 inches; and a large one is 160×200 inches. The average size of a powder bathroom with a small vanity and a toilet is 80×40 inches.
At a squeeze, you can fit a shower cubicle into a 35×35 space, but 35×47 inches is far more comfortable. When it comes to the bathtub, the dimensions of an average one are 60x28x15 inches deep.
For comfort and ease of cleaning, allow 18 inches on either side of the toilet. Ideally, you should leave about 80 inches between the front of the basin and the nearest wall.
The minimum distance between the wall where your toilet is and the opposite wall is usually 60 inches; however, spacing requirements are influenced by the position of the toilet and the location of the doorway.
While these numbers may be a bit overwhelming, it can help a lot to make the most of a small bathroom.










Leave a Reply
You must be logged in to post a comment.