As we all know, houses that were recently built complied with very strict design and construction rules and codes. However, as you might have guessed, most of these rules didn’t really exist decades ago, which is exactly why older homes often have some pretty unique features that could be challenging or even seem weird. Still, old houses are of high interest to many people.
They’re generally less expensive than new homes, and they attract enthusiastic DIYers who are looking to grow their funds by updating them.
If you’re also one of them, here are a couple of quirks you should know about living in old houses. And no, it doesn’t imply the ghosts are already living in them!
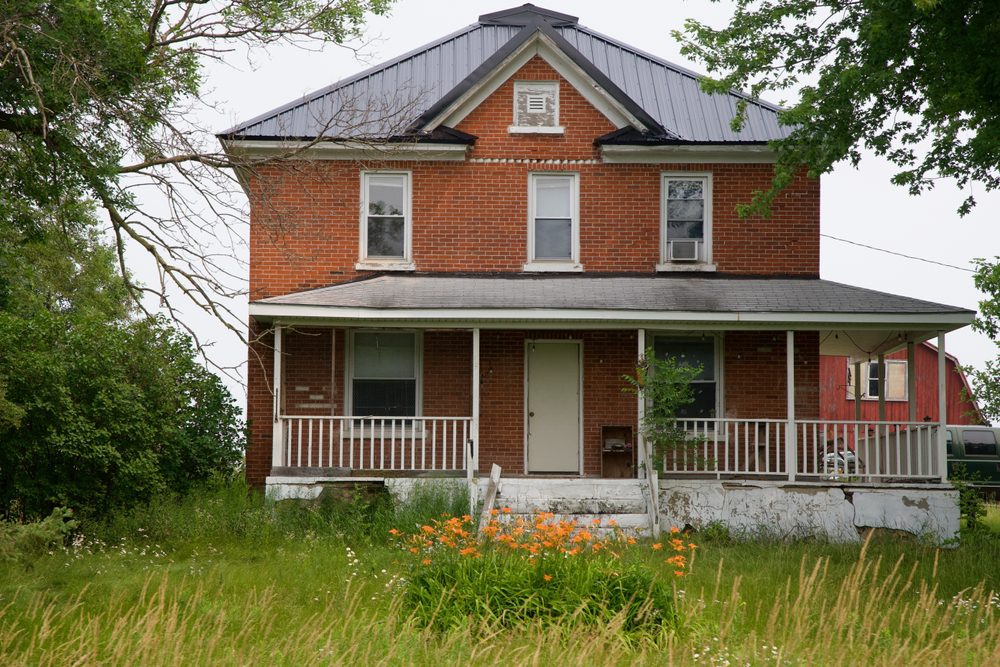
Squeaks and creaks
Well, you can definitely forget about quietly sneaking to the kitchen in the middle of the night for a quick munchie. Old houses are famously noisy, so simply walking across a room could cause the hardwood flooring to rub against the subfloor, which would result in creaks loud enough to scare other family members out of their sleep.
Luckily, there are ways to silence noisy floors. Firstly, you could try sprinkling some cornstarch (order it from here) between the floor planks, so you’d reduce the wood-against-wood friction that might cause all that noise.
Steep Stairways
Stairways that are recently built follow the International Residential Code’s 7:11 rule, which implies that risers can be no more than 7 3/4 inches high. Also, the treads have to be a minimum of 11 inches deep.
But, as you can imagine, stairways in older houses were strictly built for function, and they kind of let safety and ease slide. That’s why risers and treads might vary in size.
Most historical houses have steep and narrow stairways, and some even have hard-to-navigate twists and turns. You could even find them charming, but whatever you do, don’t plan on taking a king-size bed upstairs anytime soon.
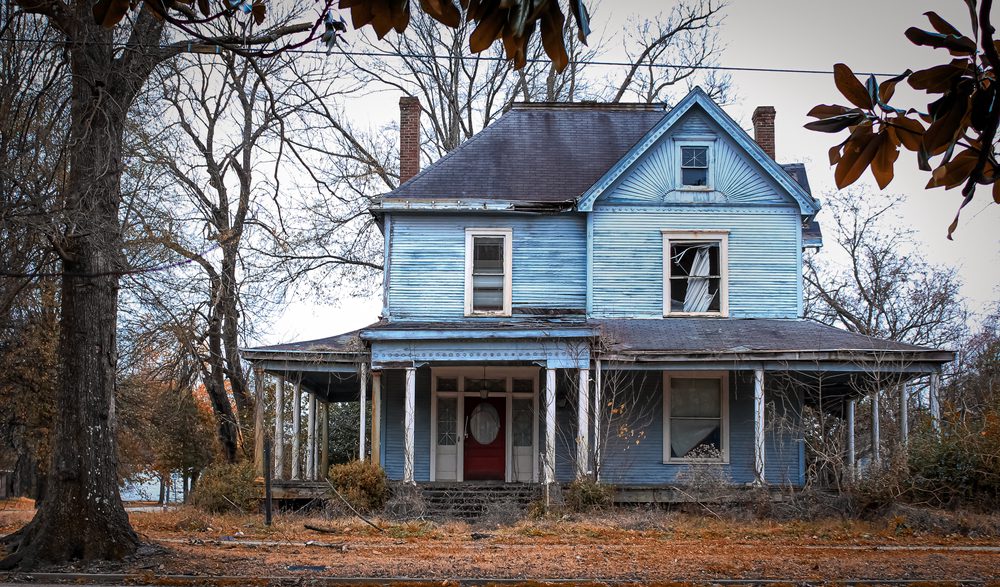
Ghostly drafts
Even in those old houses that have an updated HVAC system, drafts are quite common, especially since it is quite difficult to retrofit an old home with balanced ducting and return-air registers.
It is well known that heat rises naturally, but in old houses, it might flow into the attic or even the upstairs windows, which will create a certain vacuum effect that draws cooler air in from a basement or even a crawl space.
Sealing the lower floor and all around the foundation could somehow help, but old houses are just not as airtight as new ones. Besides, it’s very hard to eliminate all drafts.
Energy-sucking windows
Before skyrocketing heating and cooling costs, plenty of home builders tried to incorporate multiple tall windows for residents to enjoy their views.
These single-pane windows are generally part of an old home’s charm, but they’re not extremely efficient. It seems that they transfer cold throughout the winter and heat during the summer.
Banging water pipes
Also known as “water hammers,”, banging pipes generally result from the hydraulic shock that causes water supply lines to jerk and slam against other pipes or even wood framing members in walls and floors, especially when the water is off.
The noise could be pretty loud and alarming. However, homeowners could reduce it by insulating around the pipes and also by reducing the water pressure at the meter. Moreover, they could even install a water hammer arrestor, like the Sioux Chief water hammer arrestor.
Tiny closets
If you’re looking for a home that has a walk-in closet and tons of room to stow your outfits and shoes, then you probably won’t find it in an old house. Back then, wardrobes weren’t the size of a living room, and most people had only a couple of items to store.
Moreover, if the bedroom is large enough, you might add a freestanding wardrobe, especially if the house has a couple of small rooms. Many old houses do. In that case, you might want to consider turning an extra one into a dressing room.
Sloping floors
All homes settle as time goes by, and old houses have had a lot of time to settle if you know what I mean. This means that you could find some of their floors slanting slightly.
Besides, back then, the builders didn’t get the floors on the ideal level from the start because they lacked the precise laser levels of today’s contractors.
But just because you might deal with a couple of floor slopes doesn’t mean that you’re automatically dealing with a structural problem. However, you might want to have a professional inspector rule out other major issues before making any kind of offer on that property.
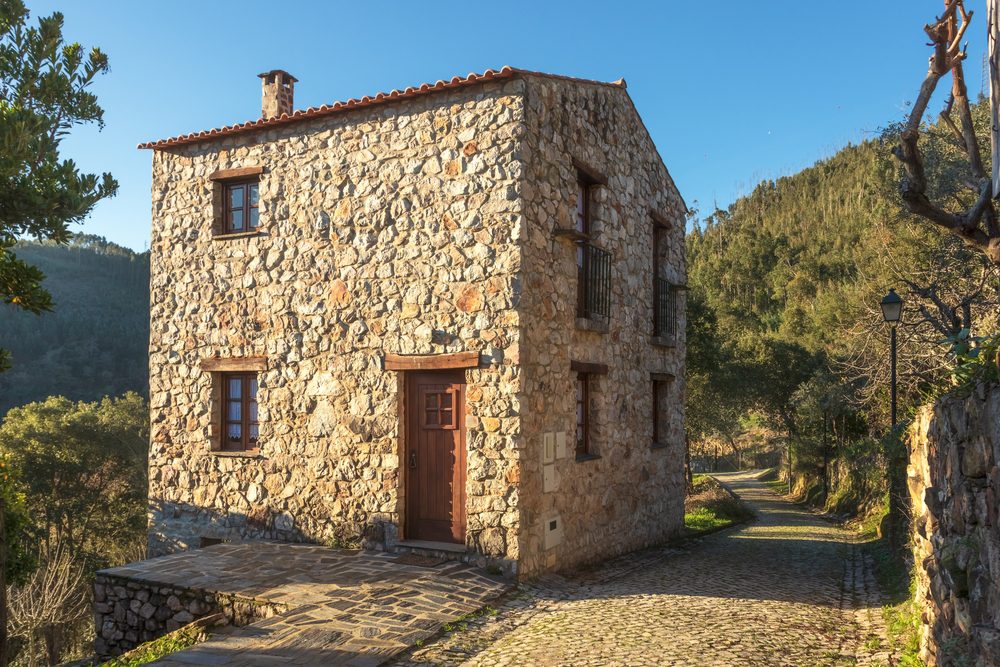
Milk doors
If you don’t know what milk doors are, they’re not the old-fashioned pet entrance you might have seen on the exterior wall close to the front door. If the house was built before 1950, then there’s a high chance that the original owners went for a milk door, so the milkman could easily drop the milk.
Milk doors are probably some of the most charming quirks you could see in old houses. They’re the grandfathers of what we know nowadays as mailboxes, newspaper boxes, and shoe doors.
Confusing layouts
In any old house, it’s not that unusual to walk through one bedroom to get to the other one and discover that the front door opens to a kitchen. Many decades ago, homes were made depending on the owner’s specific needs, and few of them even considered that their own whims wouldn’t please others.
Even if, ultimately, you could change uncomfortable flooring layouts, it might still require a couple of load-bearing walls and installing ceiling beams to support all that weight. So no, this time, it’s not your usual DIY project. It’s much more than that.
Blinking bulbs
Flickering lights are probably one of the most common signs of old wiring. If the wiring hasn’t been updated in your house, then it’s not only unfit for today’s appliances, but it also represents a safety issue and comes with additional risk.
In the short term, you might want to consider using lower-wattage light bulbs and operating with only one device at a time. In the long term, you might want to update the wiring; it’s not a viable long-term solution.
Coal chutes
Plenty of older homes were once heated by coal, but most of them have been updated to gas, oil, and electric furnaces. Some coal chutes feature elaborate designs etched on cast iron doors, and if you’re “lucky” enough, you might still find them in old houses.
A coal chute is a door where the delivery person would shovel the coat into a chute that leads to a coal bin. Even if it might seem like a decorative and charming “keeper”, it would be a very good idea to just seal and insulate the door, just to make sure that you’re keeping the pests out.
Root cellars
As you might have known, a hundred years ago, there weren’t such things as large-capacity refrigerators. Homeowners were forced to go to Costco every couple of days. Just kidding.
Costco didn’t exist back then, and neither did local markets. That’s why root cellars were the next best thing. They were generally located below ground, where foods and beverages were safely stored for months.
However, these days, root cellars represent a threat because they’re prone to collapsing, so plenty of homeowners should consider filing them with sand.
If you enjoyed reading this link, we also recommend reading: 6 Cheapest and Easiest Ways to Change Your Flooring

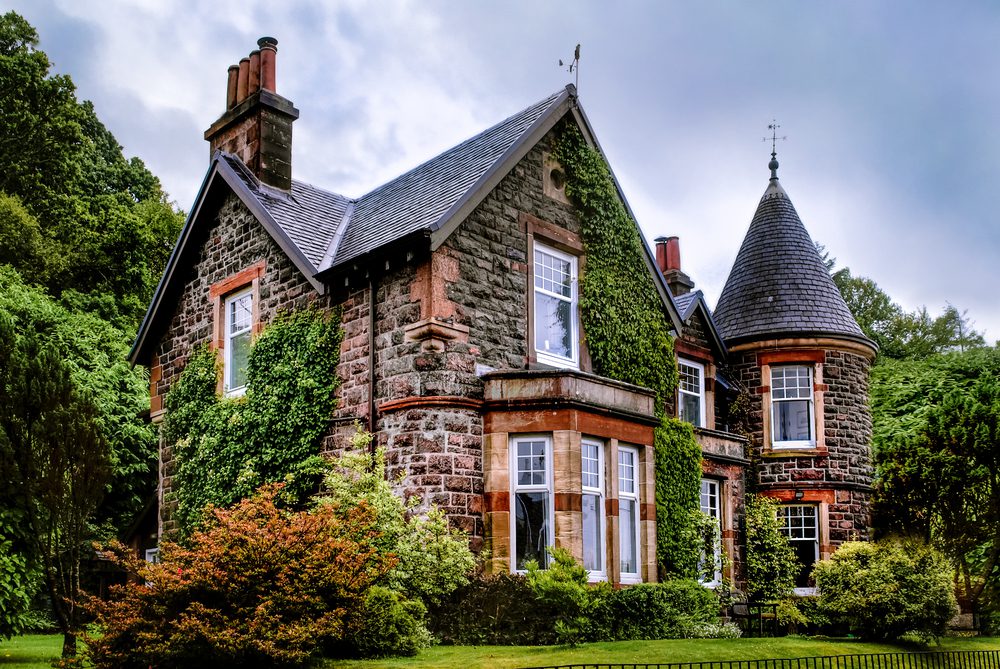
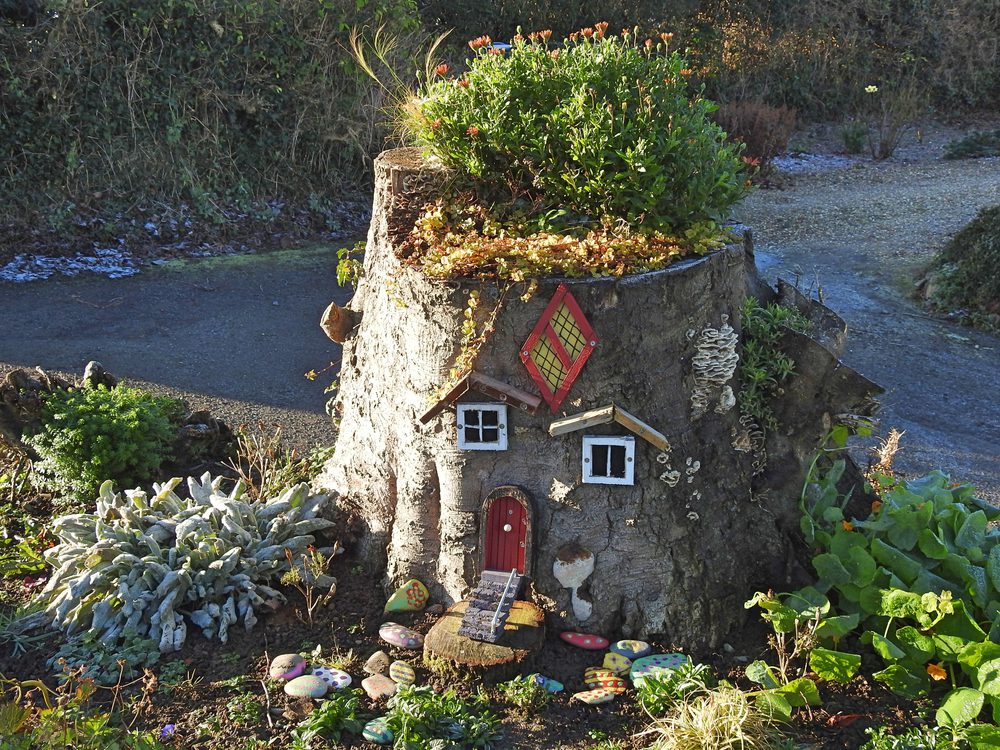
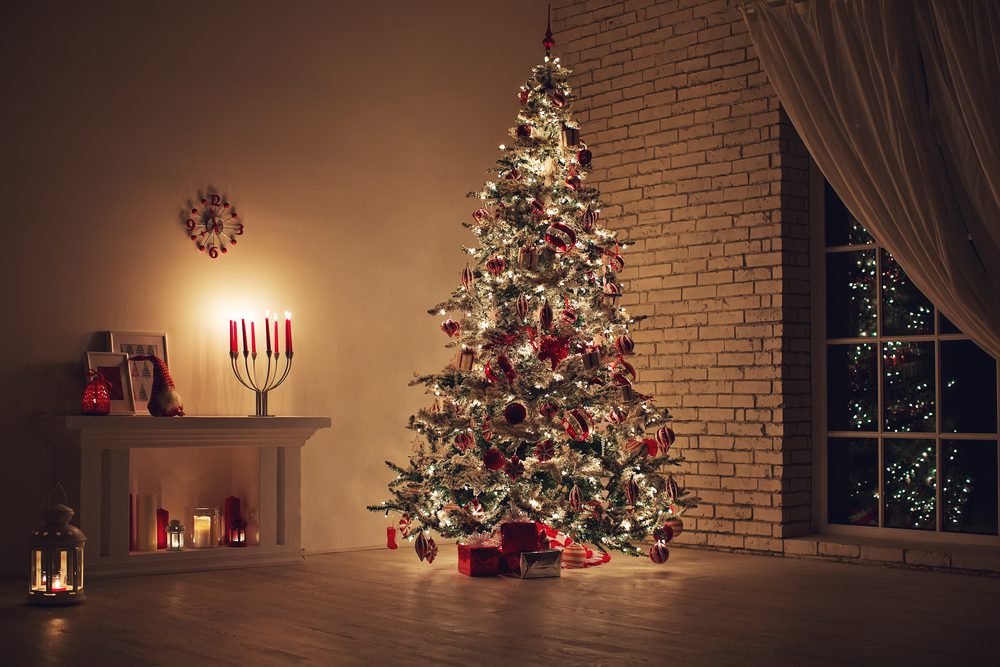
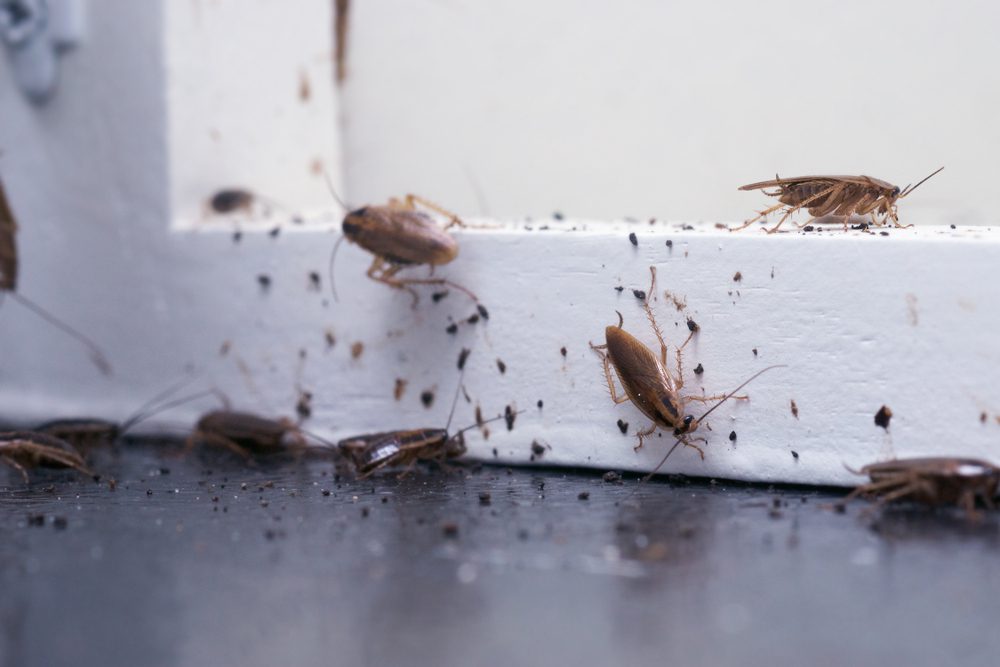






Leave a Reply
You must be logged in to post a comment.