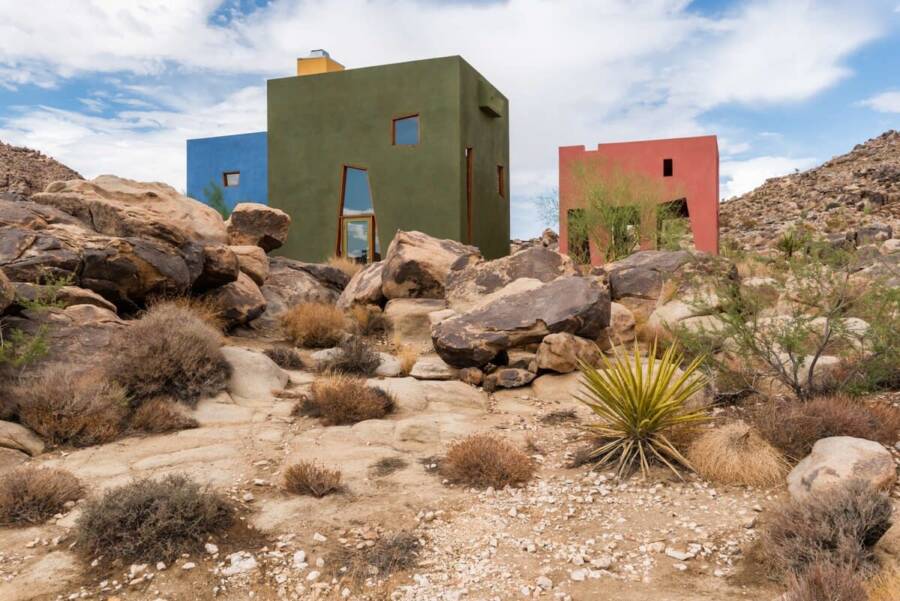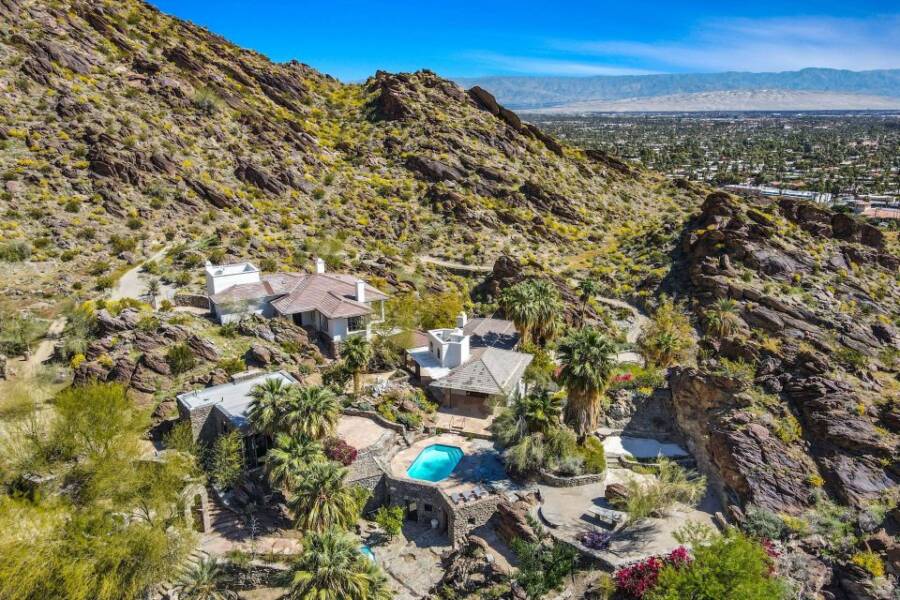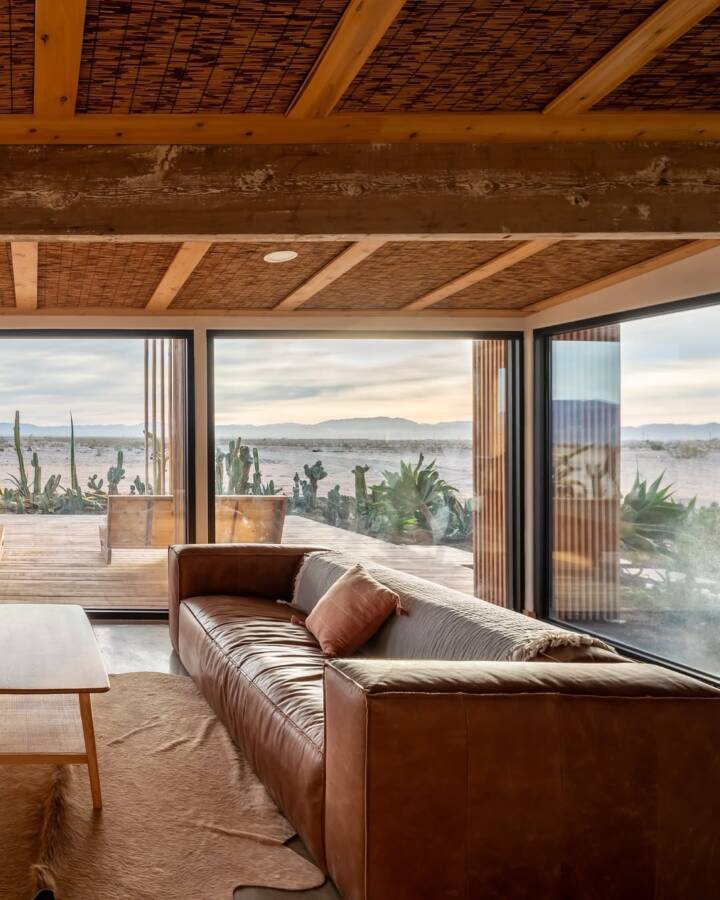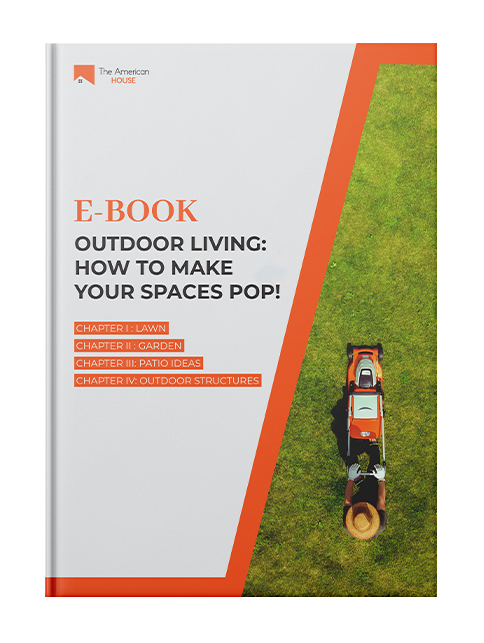When we imagine desert landscapes, our minds seem to conjure images of vast and empty plains, endless stretches of sand, or rolling dunes. However, some innovative architects created awe-inspiring designs, harmonizing with the arid region’s environment.
One standout example is this modern home nestled in the dramatic Joshua Tree National Park, California.
This stunning property was designed by architect Malek Alqadi; it spans 5 acres, and it offers visitors an off-grid yet incredibly comfortable retreat. With two cabins featuring an open-living area, a dining space, a compact kitchen, a mezzanine bedroom, and a bathroom, this place offers breathtaking mountain views, ideal for falling asleep beneath the stars and soaking in the tranquil sounds of the desert.
The exterior is wrapped in weathered steel that mirrors the surroundings. This off-grid home is equipped with large solar panels, which allow guests to monitor their energy consumption while they stay.
Folly is an Airbnb that accommodates up to four guests, featuring three bedrooms and one bathroom. You’ll find more unexpected features, such as a solar-powered hot tub, a barbecue, and a fire pit, along with comfortable beanbag loungers, inviting you to relax and enjoy the uninterrupted desert views.

Monument House, California, USA
This striking gem is situated on the edge of Joshua Tree National Park, nestled in a valley surrounded by nothing but sand and rocks as far as the eye can see.
With a multi-colored, bold exterior. And with a cube-like design, it stands out as truly unique. Josh Schweitzer, the architect, created the space as a retreat for the owner’s family and close friends initially. Now it’s an incredible Airbnb, available for booking.
Schweitzer took inspiration from architects like Frank Lloyd Wright Jr., continuing a rich tradition of being experimental and creating radical architecture in the high desert. The property was designed as a fresh take on modern desert living, and it’s divided into three distinct cubes: a pink one, a blue one, and a green one, with carefully selected colors. They were meant to mirror the hues of desert cacti, the sky, and the rocks around.
Each cube features angular windows and doors, enhancing unconventional design.
Inside, the design continues with bold colors, geometric openings, sloping walls, and an eclectic mix of furnishings. It features a bedroom, a bathroom, a fully equipped kitchen, a dining area, and a living room with a double-height ceiling.
The pink cube is a sheltered gazebo with a dining table, perfect for enjoying some semi-alfresco meals. Spanning over five acres, the property also offers a hot tub nestled among the boulders, a fire pit, and loungers designed for taking in the stunning desert landscape.

Suzanne Somers’ Desert Compound, California, USA
Suzanne Somers, the American actress and author, owned this desert compound in Palm Springs, California, for decades. She used to live here with her husband, Alan Hamel, from the 1970s until 2021. They sold the property for $8.5 million, but the couple had initially listed it for $35 million. Perched on the side of a rugged mountain, above Mesa Canyon, the house is a mix of modern architecture and exquisite design details.
The two public figures were deeply involved in designing the space, drawing inspiration from L’Oustau de Baumanière, a French restaurant in Provence. Their love for nature was blended with a sense of elegance. The main house includes six bedrooms in addition to the master suite, nine bathrooms, a dining room able to host 24 people, a living room, a two-room kitchen, and a large pantry.
Moreover, they collaborated with the architect Albert Frey to create a stone guest house, adding to the compound’s charm. Each room is filled with details such as crystal chandeliers, natural rock walls, or reclaimed wood ceilings. Another standout feature is the stunning marble tub.
This compound stretches across 28 acres, with 10,000 square feet of pavilions, making it the perfect space for soaking in the desert beauty. It boasts two outdoor pools, a natural waterfall, a spa, and an amphitheater carved into the mountainside, with seats for 50.
For added luxury, there is a private funicular, a type of cable railway transporting guests up the hillside in comfort and style.
The property was listed for $9 million in January 2024 but was removed six months later. However, no matter the market status, such a retreat in the desert is priceless.

The Cedar House, California, USA
Located near the California city of Twentynine Palms, in Wonder Valley, The Cedar House is a custom-built masterpiece, becoming a prime example of desert design. Surrounded by 10 acres of land, this property offers bespoke luxury and architectural brilliance, with 1,500 square feet of outdoor patio space.
The 1,200 square feet inside is nothing short of stunning. This design exposes vaulted ceilings, expansive glass walls, organic light fixtures and furnishings, and eye-catching statement tiles. It perfectly blends indoor and outdoor living, so the retreat boasts an open-concept living room, dining area, and a kitchen that seamlessly flows out of a covered patio.
There are two bedrooms and two bathrooms, each featuring large windows framing the stunning desert landscape outside.
The Architecture of Desert Homes
Desert architecture rises as both a practical and poetic statement, in some of the harshest climates on Earth. These homes are more than just shelters in these landscapes. They are masterpieces of adaptation, reflecting a deep understanding of silence and materials that work well with heat and light. Desert architecture is meant to withstand extremes while celebrating the stark beauty of the surroundings, blending innovation with restraint.
Deserts are not gentle, and with scorching daytime heat, high UV exposure, and freezing nighttime temperatures, as well as powerful winds, buildings here demand architectural solutions that go beyond aesthetics. The hey is passive design as an approach to minimize energy use and work with the environment. So, elements such as thick walls for thermal mass, overhang to block the sun, and narrow windows on sun-facing sides are well-known techniques that still hold relevance in modern design.
Materials used in desert architecture tend to reflect the landscape both literally and metaphorically. Rammed earth, adobe, concrete, weathered steel, and natural wood are preferred. These materials are perfect as they age gracefully, resist the wear of intense sunlight and sand-laden winds. In contemporary desert homes, untreated wood and rusted metal panels act as natural camouflage, allowing buildings to reduce maintenance and blend into their surroundings.
Color palettes are subdued and earth-toned; they mimic the dunes, rocks, and dry brush. Not only do the shades visually integrate the structures into the environment, but they reduce heat absorption, too. In some cases, there are bold accents and reflective finishes added to create contrast and reflect the shifting desert light.
Another special detail about desert homes is that they tend to open up toward the horizon. This is because the desert sky is one of the most dramatic canvases on Earth, under starlight and at sunrise. You will find ceiling glass walls, skylights, and rooftop terraces that create immersive indoor-outdoor connections. These features invite cool breezes and expansive views of the sky during the day, and they require careful planning, such as using covered patios, screed, and cross ventilation to avoid overheating.
Many desert homes incorporate rainwater harvesting systems, drought-tolerant landscaping, and courtyards with small water features and shade can help create microclimates and cool the air naturally without relying on mechanical systems.
Read next: 17 Beachfront Properties That Will Take Your Breath Away




